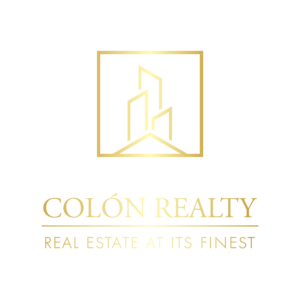Welcome to this charming two-story home offering 3 spacious bedrooms, 2.5 bathrooms, and a 2-car garage in an ideal location with SUPER LOW taxes and NO HOA! As you step inside, you're greeted by soaring vaulted ceilings in the inviting living and dining room combo, creating an airy, open atmosphere filled with natural light. The downstairs living areas feature a blend of durable tile and stylish laminate flooring, complemented by neutral paint tones throughout the common areas for a fresh, move-in-ready feel. Upstairs, you’ll find brand-new carpeting that adds comfort and warmth to the private living quarters. The heart of the home, the kitchen, is designed with functionality and style in mind—featuring sleek granite countertops and a clear view into the beautiful backyard, ideal for both entertaining and everyday living. The adjacent family room is centered around a cozy gas fireplace, perfect for relaxing evenings in. The primary suite offers peaceful greenery views with a peekaboo outlook that brings a touch of serenity to your mornings. Step outside into the HUGE POOL SIZED private backyard retreat with endless possibilities, where lush vines adorn the back fence, providing a natural screen with no rear neighbors for added seclusion. Whether you're sipping your morning coffee or hosting a weekend BBQ, this space offers a tranquil escape. Conveniently located near major freeways, this home is ideal for commuters and is just minutes from parks, award-winning schools, and a wide variety of dining, shopping, and entertainment options. This is a rare opportunity to own a home that combines comfort, privacy, and convenience—don’t miss out!
|
DAYS ON MARKET
|
1
|
LAST UPDATED
|
4/24/2025
|
|
YEAR BUILT
|
1988
|
COMMUNITY
|
Southwest Riverside County
|
|
GARAGE SPACES
|
2.0
|
COUNTY
|
Riverside
|
|
STATUS
|
Active
|
PROPERTY TYPE(S)
|
Single Family
|
| School District |
Murrieta |
| Elementary School |
Rail Ranch |
| Jr. High School |
Shivela |
| High School |
Vista Murrieta |
| AIR |
Central Air |
| AIR CONDITIONING |
Yes |
| APPLIANCES |
Gas Range, Microwave |
| AREA |
Southwest Riverside County |
| FIREPLACE |
Yes |
| GARAGE |
Door-Single, Driveway, Driveway Up Slope From Street, Garage, On Street, See Remarks, Yes |
| HEAT |
Central, Forced Air |
| HOA DUES |
0 |
| INTERIOR |
All Bedrooms Up, Granite Counters, High Ceilings, Jack and Jill Bath, Separate/Formal Dining Room, Walk-In Closet(s) |
| LOT |
6098 sq ft |
| LOT DESCRIPTION |
Back Yard, Landscaped, Lawn, Yard |
| PARKING |
Door-Single,Driveway,Driveway Up Slope From Street,Garage,On Street,See Remarks |
| POOL DESCRIPTION |
None |
| SEWER |
Public Sewer |
| STORIES |
2 |
| UTILITIES |
Electricity Connected,Sewer Connected,See Remarks,Water Connected |
| VIEW |
Yes |
| VIEW DESCRIPTION |
Peek-A-Boo,Trees/Woods |
| WATER |
Public |
We respect your online privacy and will never spam you. By submitting this form with your telephone number
you are consenting for Jesse
Colon to contact you even if your name is on a Federal or State
"Do not call List".
Listed with Performance Estates & Homes
The multiple listing data appearing on this website, or contained in reports produced therefrom, is owned and copyrighted by California Regional Multiple Listing Service, Inc. ("CRMLS") and is protected by all applicable copyright laws. Information provided is for viewer's personal, non-commercial use and may not be used for any purpose other than to identify prospective properties the viewer may be interested in purchasing. All listing data, including but not limited to square footage and lot size is believed to be accurate, but the listing Agent, listing Broker and CRMLS and its affiliates do not warrant or guarantee such accuracy. The viewer should independently verify the listed data prior to making any decisions based on such information by personal inspection and/or contacting a real estate professional.
Based on information from California Regional Multiple Listing Service, Inc. as of 4/24/25 6:29 AM PDT and /or other sources. All data, including all measurements and calculations of area, is obtained from various sources and has not been, and will not be, verified by broker or MLS. All information should be independently reviewed and verified for accuracy. Properties may or may not be listed by the office/agent presenting the information
This IDX solution is (c) Diverse Solutions 2025.
Save favorite listings, searches, and get the latest alerts
Save your favorite listings, searches, and receive the latest listing alerts
