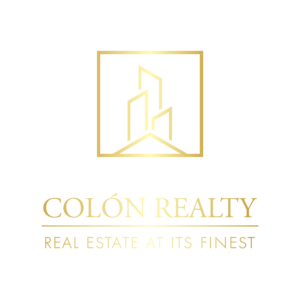Welcome to this charming single-story home in the heart of Sun City/Menifee's vibrant 55+ community. This well-maintained property features 2 bedrooms, 1 bathroom, and a 2-car garage, offering a cozy and convenient lifestyle with numerous updates and amenities. Despite its size, the home lives much larger than its square footage would indicate. Enjoy peace of mind with a brand new water heater and a newer HVAC motor for efficient and reliable heating and cooling. The home boasts fresh new carpet throughout, a walk-in shower for easy access, and includes the refrigerator, washer, and dryer.Step outside to a covered patio, perfect for relaxing and enjoying the outdoors, and a fully fenced private backyard with an abundance of fruit trees and room for a small boat or trailer. There is also an enclosed sunroom to enjoy the mornings or afternoons. The home is centrally located, providing close proximity to all amenities and conveniences. Additionally, the Sun City Civic Association offers wonderful facilities and a variety of social activities, making it easy to stay active and engaged with neighbors. Don't miss out on this turnkey gem!! Schedule a showing today and discover your new home in Sun City/Menifee.**PROFESSIONAL PHOTOS COMING SOON!!**
|
DAYS ON MARKET
|
3
|
LAST UPDATED
|
6/28/2024
|
|
YEAR BUILT
|
1971
|
COMMUNITY
|
Southwest Riverside County
|
|
GARAGE SPACES
|
2.0
|
COUNTY
|
Riverside
|
|
STATUS
|
Active
|
PROPERTY TYPE(S)
|
Single Family
|
| School District |
Perris Union High |
| Elementary School |
Menifee |
| ADULT COMMUNITY |
Yes |
| AIR |
Heat Pump |
| AIR CONDITIONING |
Yes |
| AMENITIES |
Billiard Room, Clubhouse, Controlled Access, Fitness Center, Management, Meeting Room, Pickleball, Pool, Spa/Hot Tub |
| APPLIANCES |
Dishwasher, Dryer, Electric Oven, Refrigerator, Washer |
| AREA |
Southwest Riverside County |
| CONSTRUCTION |
Blown-In Insulation, Concrete, Drywall, Frame, Glass, Stucco |
| EXTERIOR |
Rain Gutters |
| GARAGE |
Direct Access, Driveway, Garage, Yes |
| HEAT |
Heat Pump |
| HOA DUES |
34.17 |
| INTERIOR |
All Bedrooms Down, Bedroom on Main Level, Main Level Primary |
| LOT |
8712 sq ft |
| LOT DESCRIPTION |
Back Yard, Front Yard, Level |
| PARKING |
Direct Access,Driveway,Garage |
| POOL |
Yes |
| POOL DESCRIPTION |
Heated,In Ground,Association |
| SEWER |
Public Sewer |
| STORIES |
1 |
| STYLE |
Traditional |
| UTILITIES |
Electricity Connected,Natural Gas Available,Sewer Connected,Water Connected, Electric: Standard |
| VIEW DESCRIPTION |
None |
| WATER |
Public |
We respect your online privacy and will never spam you. By submitting this form with your telephone number
you are consenting for Jesse
Colon to contact you even if your name is on a Federal or State
"Do not call List".
Listed with Van Dyke Real Estate
The multiple listing data appearing on this website, or contained in reports produced therefrom, is owned and copyrighted by California Regional Multiple Listing Service, Inc. ("CRMLS") and is protected by all applicable copyright laws. Information provided is for viewer's personal, non-commercial use and may not be used for any purpose other than to identify prospective properties the viewer may be interested in purchasing. All listing data, including but not limited to square footage and lot size is believed to be accurate, but the listing Agent, listing Broker and CRMLS and its affiliates do not warrant or guarantee such accuracy. The viewer should independently verify the listed data prior to making any decisions based on such information by personal inspection and/or contacting a real estate professional.
Based on information from California Regional Multiple Listing Service, Inc. as of 7/1/24 3:14 AM PDT and /or other sources. All data, including all measurements and calculations of area, is obtained from various sources and has not been, and will not be, verified by broker or MLS. All information should be independently reviewed and verified for accuracy. Properties may or may not be listed by the office/agent presenting the information
This IDX solution is (c) Diverse Solutions 2024.
Save favorite listings, searches, and get the latest alerts
Save your favorite listings, searches, and receive the latest listing alerts
