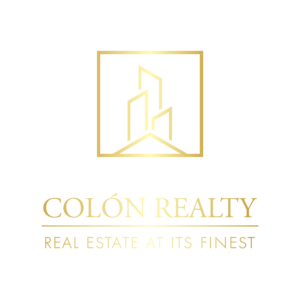| AIR |
Central Air |
| AIR CONDITIONING |
Yes |
| AMENITIES |
Barbecue, Billiard Room, Bocce Court, Call for Rules, Clubhouse, Controlled Access, Dog Park, Electricity, Fire Pit, Fitness Center, Gas, Insurance, Maid Service, Maintenance Grounds, Management, Meeting Room, Meeting/Banquet/Party Room, Outdoor Cooking Area, Paddle Tennis, Playground, Sport Court |
| APPLIANCES |
Built-In Range, Dishwasher, Disposal, Exhaust Fan, Freezer, Gas Cooktop, Gas Oven, Gas Range, Gas Water Heater, Ice Maker, Microwave, Refrigerator, Tankless Water Heater, Vented Exhaust Fan, Water To Refrigerator |
| AREA |
Holly Glen/Del Aire |
| GARAGE |
Assigned, Attached Carport, Direct Access, Door-Multi, Garage, Garage Door Opener, Guest, Yes |
| HEAT |
Central |
| HOA DUES |
232.72 |
| INTERIOR |
All Bedrooms Up, Built-in Features, Ceiling Fan(s), High Ceilings, Living Room Deck Attached, Multiple Staircases, Open Floorplan, Pantry, Quartz Counters, Recessed Lighting, Walk-In Closet(s) |
| LOT |
0.78 acre(s) |
| LOT DESCRIPTION |
36-40 Units/Acre, Landscaped |
| PARKING |
Attached Carport,Assigned,Door-Multi,Direct Access,Garage,Garage Door Opener,Guest |
| POOL |
Yes |
| POOL DESCRIPTION |
Community,Fenced,Heated,In Ground,Lap,Association |
| SEWER |
Public Sewer |
| STORIES |
3 |
| STYLE |
Contemporary |
| UTILITIES |
Cable Available,Electricity Available,Natural Gas Available,Phone Available,Sewer Available,Water Available, Electric: 220 Volts in Garage,Standard |
| VIEW |
Yes |
| VIEW DESCRIPTION |
Neighborhood |
| WATER |
Public |
We respect your online privacy and will never spam you. By submitting this form with your telephone number
you are consenting for Jesse
Colon to contact you even if your name is on a Federal or State
"Do not call List".
Listed with eXp Realty of California, Inc.
The multiple listing data appearing on this website, or contained in reports produced therefrom, is owned and copyrighted by California Regional Multiple Listing Service, Inc. ("CRMLS") and is protected by all applicable copyright laws. Information provided is for viewer's personal, non-commercial use and may not be used for any purpose other than to identify prospective properties the viewer may be interested in purchasing. All listing data, including but not limited to square footage and lot size is believed to be accurate, but the listing Agent, listing Broker and CRMLS and its affiliates do not warrant or guarantee such accuracy. The viewer should independently verify the listed data prior to making any decisions based on such information by personal inspection and/or contacting a real estate professional.
Based on information from California Regional Multiple Listing Service, Inc. as of 4/29/24 6:16 PM PDT and /or other sources. All data, including all measurements and calculations of area, is obtained from various sources and has not been, and will not be, verified by broker or MLS. All information should be independently reviewed and verified for accuracy. Properties may or may not be listed by the office/agent presenting the information
This IDX solution is (c) Diverse Solutions 2024.
