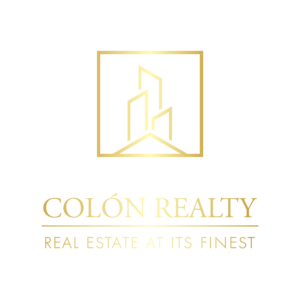An exquisite experience of life awaits at 896 Huntington Garden Drive. Situated in the exclusive Oak Knoll neighborhood, this elegant Pasadena residence was designed by noted architect Louis Rodwell. Enveloped in natural beauty with vibrant gardens and an oversized pool offering the perfect escape, the home's refined aesthetics, luxurious upgrades, and easy-living design combine to create an exceptional backdrop for savoring the joys that each day brings. The highlights begin with an expansive south-facing balcony that spans the entire width of the house. From all the main rooms, including the kitchen, the balcony floods the interiors with natural light while offering tranquil views of the pool below. What's more, the entire home has undergone a masterful renovation beginning with the showstopping kitchen and 4 designer baths that rival a resort spa. Other impressive upgrades include a new roof, mechanical systems, a newly refreshed pool, and much more. The many stunning spaces include the luxe main level owner's suite, a true retreat with a custom walk-in closet and design-forward bath, large living and family rooms with fireplaces, and a formal dining room. Three additional bedrooms, a den/office, and a 2-car garage further set this sophisticated home apart. So, whether you seek a peaceful respite from your busy life, desire an elegant move-in-ready home, or require an impressive backdrop for entertaining, an enticing combination of all three awaits at this enviable locale.
|
DAYS ON MARKET
|
57
|
LAST UPDATED
|
11/30/2022
|
|
TRACT
|
Not Applicable
|
YEAR BUILT
|
1987
|
|
COMMUNITY
|
Pasadena (SE)
|
GARAGE SPACES
|
2.0
|
|
COUNTY
|
Los Angeles
|
STATUS
|
Sold
|
|
PROPERTY TYPE(S)
|
Single Family
|
|
|
| AIR |
Central Air |
| AIR CONDITIONING |
Yes |
| APPLIANCES |
Dishwasher, Electric Cooktop, Microwave, Refrigerator, Vented Exhaust Fan |
| AREA |
Pasadena (SE) |
| FIREPLACE |
Yes |
| GARAGE |
Direct Access, Driveway, Garage, Yes |
| HEAT |
Central |
| INTERIOR |
Balcony, Main Level Master, Walk-In Closet(s) |
| LOT |
9182 sq ft |
| PARKING |
Direct Access,Driveway,Garage |
| POOL |
Yes |
| POOL DESCRIPTION |
Private |
| PRIMARY ON MAIN |
Yes |
| SEWER |
Public Sewer |
| STORIES |
2 |
| SUBDIVISION |
Not Applicable |
| VIEW DESCRIPTION |
None |
| WATER |
Public |
We respect your online privacy and will never spam you. By submitting this form with your telephone number
you are consenting for Jesse
Colon to contact you even if your name is on a Federal or State
"Do not call List".
Listed with eXp Realty of California, Inc.
The multiple listing data appearing on this website, or contained in reports produced therefrom, is owned and copyrighted by California Regional Multiple Listing Service, Inc. ("CRMLS") and is protected by all applicable copyright laws. Information provided is for viewer's personal, non-commercial use and may not be used for any purpose other than to identify prospective properties the viewer may be interested in purchasing. All listing data, including but not limited to square footage and lot size is believed to be accurate, but the listing Agent, listing Broker and CRMLS and its affiliates do not warrant or guarantee such accuracy. The viewer should independently verify the listed data prior to making any decisions based on such information by personal inspection and/or contacting a real estate professional.
Based on information from California Regional Multiple Listing Service, Inc. as of 4/26/24 7:01 AM PDT and /or other sources. All data, including all measurements and calculations of area, is obtained from various sources and has not been, and will not be, verified by broker or MLS. All information should be independently reviewed and verified for accuracy. Properties may or may not be listed by the office/agent presenting the information
This IDX solution is (c) Diverse Solutions 2024.
Save favorite listings, searches, and get the latest alerts
Save your favorite listings, searches, and receive the latest listing alerts
