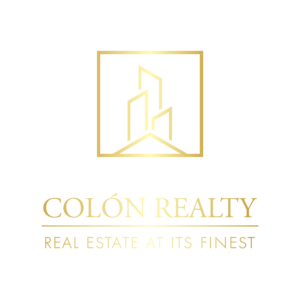Wow" Paradise Found ! The Pride Of Orange's Vista Royale, 4 Bedroom 3.5 Bathroom 3 Car Garage (Bonus Room Could Be Made Into 5th Bedroom) One Bedroom Suite Down With It's Own Bathroom, This Gorgeous 4069 Sq Ft Residence Offers "Rooms to Roam" As Downstairs Features Separate Foyer Entry, Living Room, Dining Room, Den, Bedroom Suite, Laundry Room, Family Room, And Gourmet Kitchen With Adjacent Eating Area. Upstairs You Will Enjoy Large Bonus Room, Plus Three Additional Bedrooms, One With Awesome City Lights View, One With En Suite Bathroom, Of Course, The Incredible Master Bedroom Suite Must Be Seen To Be Believed With It's Own Intimate Fireplace,The Huge Walk In Closet And Plus The Appropriate Master Bathroom Offering Oval Tub Walk In Shower, Dual Sinks, And More. Yes, We Have Granite Counter Tops, Yes, We Have Dual Pane Milgard Windows, Yes We Have Designer Inspired Wood Flooring & Ultra Plush Carpet, Yes We Have Custom Window Coverings, Yes, We Have 3 Separate Fireplaces, But Let's Not Forget The Incredible Stay On Vacation At Home 15,000 Sq Ft Lot. Landscaped and Hardscaped To Perfection, Lots Of Lawn, Plants And Trees, But Wait Til You See The Ultra Private Back Yard Yours To Enjoy Barbecuing, Lounging, Swimming In The Awesome Pool, Relaxing In The Spa While Listening To The Serene Sounds Of The Rock Featured Bubbling Waterfall That Flows Into The Swimming Pool. Don't You Deserve To Live In This Outstanding Home ? We Think That You Do !
|
DAYS ON MARKET
|
194
|
LAST UPDATED
|
2/17/2023
|
|
TRACT
|
Other (OTHR)
|
YEAR BUILT
|
1982
|
|
COMMUNITY
|
Orange, Orange Park Acres E of 55
|
GARAGE SPACES
|
3.0
|
|
COUNTY
|
Orange
|
STATUS
|
Sold
|
|
PROPERTY TYPE(S)
|
Single Family
|
|
|
| School District |
Orange Unified |
| Elementary School |
Villa Park |
| Jr. High School |
Cerra Villa |
| High School |
Villa Park |
| AIR |
Central Air, Dual, Heat Pump |
| AIR CONDITIONING |
Yes |
| AMENITIES |
Other |
| APPLIANCES |
Barbecue, Built-In Range, Dishwasher, Gas Range, Microwave |
| AREA |
Orange, Orange Park Acres E of 55 |
| EXTERIOR |
Barbecue |
| FIREPLACE |
Yes |
| GARAGE |
Direct Access, Driveway, Garage, Public, Yes |
| HEAT |
Central |
| HOA DUES |
40 |
| INTERIOR |
Bar, Beamed Ceilings, Bedroom on Main Level, Cathedral Ceiling(s), Dry Bar, Granite Counters, High Ceilings, Sunken Living Room, Track Lighting, Walk-In Closet(s) |
| LOT |
0.34 acre(s) |
| LOT DESCRIPTION |
Back Yard, Corner Lot, Front Yard, Garden, Landscaped, Lawn |
| PARKING |
Direct Access,Driveway,Garage,Public |
| POOL |
Yes |
| POOL DESCRIPTION |
Filtered,Gunite,Gas Heat,Heated,In Ground,Private,Waterfall |
| SEWER |
Public Sewer |
| STORIES |
2 |
| STYLE |
Other |
| SUBDIVISION |
Other (OTHR) |
| UTILITIES |
Sewer Connected |
| VIEW |
Yes |
| VIEW DESCRIPTION |
City Lights,Neighborhood,Panoramic |
| WATER |
Public |
We respect your online privacy and will never spam you. By submitting this form with your telephone number
you are consenting for Jesse
Colon to contact you even if your name is on a Federal or State
"Do not call List".
Listed with Re/Max Premier Realty
The multiple listing data appearing on this website, or contained in reports produced therefrom, is owned and copyrighted by California Regional Multiple Listing Service, Inc. ("CRMLS") and is protected by all applicable copyright laws. Information provided is for viewer's personal, non-commercial use and may not be used for any purpose other than to identify prospective properties the viewer may be interested in purchasing. All listing data, including but not limited to square footage and lot size is believed to be accurate, but the listing Agent, listing Broker and CRMLS and its affiliates do not warrant or guarantee such accuracy. The viewer should independently verify the listed data prior to making any decisions based on such information by personal inspection and/or contacting a real estate professional.
Based on information from California Regional Multiple Listing Service, Inc. as of 10/15/25 11:34 PM PDT and /or other sources. All data, including all measurements and calculations of area, is obtained from various sources and has not been, and will not be, verified by broker or MLS. All information should be independently reviewed and verified for accuracy. Properties may or may not be listed by the office/agent presenting the information
This IDX solution is (c) Diverse Solutions 2025.
Save favorite listings, searches, and get the latest alerts
Save your favorite listings, searches, and receive the latest listing alerts
