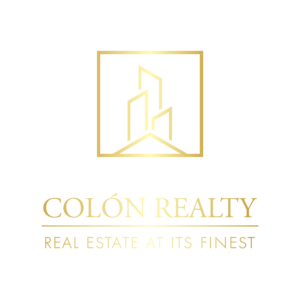Top-floor condo in the desirable Rancho San Joaquin community, recently remodeled and offering 2 bedrooms, a den with double doors, and 2 bathrooms across 1,507 square feet. This home boasts privacy, a sunny southwest exposure, and an open floor plan with three decks showcasing views of William Mason Park and the night lights of Fashion Island.The remodel, completed on September, 2024, features a bright white kitchen with custom cabinets and pullout shelves, a farmhouse sink and faucet, quartz countertops, and more. The primary bathroom has also been updated with custom cabinetry, new fixtures, and quartz countertops. The entire home has new Luxury Vinyl Flooring and fresh paint. Additional amenities include air conditioning, washer and dryer.The community offers two pool and spa facilities with showers and restrooms, 14 EV charging stations, and an HOA meeting room. Conveniently located near Rancho San Joaquin Golf Course, William Mason Park, Fashion Island, UCI, and University High School, with easy access to shopping centers, beaches, restaurants, and major freeways
|
DAYS ON MARKET
|
8
|
LAST UPDATED
|
10/7/2024
|
|
TRACT
|
RSJ Townhomes (JH)
|
YEAR BUILT
|
1975
|
|
COMMUNITY
|
Rancho San Joaquin
|
GARAGE SPACES
|
2.0
|
|
COUNTY
|
Orange
|
STATUS
|
Sold
|
|
PROPERTY TYPE(S)
|
Rental Properties
|
|
|
| School District |
Irvine Unified |
| Elementary School |
University Park |
| Jr. High School |
Rancho San Juaquin |
| High School |
University |
| AIR |
Central Air |
| AIR CONDITIONING |
Yes |
| AMENITIES |
Pool, Spa/Hot Tub |
| APPLIANCES |
Dishwasher, Dryer, Gas Range, Microwave, Refrigerator, Self Cleaning Oven, Washer, Water Heater, Water Purifier, Water To Refrigerator |
| AREA |
Rancho San Joaquin |
| FIREPLACE |
Yes |
| GARAGE |
Yes |
| HEAT |
Central |
| INTERIOR |
Balcony, Bedroom on Main Level, Breakfast Bar, Cathedral Ceiling(s), Eat-in Kitchen, High Ceilings, Living Room Deck Attached, Main Level Primary, Open Floorplan, Pantry, Primary Suite, Recessed Lighting, Separate/Formal Dining Room, Stone Counters, Unfurnished |
| LOT |
1500 sq ft |
| LOT DESCRIPTION |
0-1 Unit/Acre |
| POOL |
Yes |
| POOL DESCRIPTION |
Community,Association |
| SEWER |
Public Sewer |
| STORIES |
1 |
| SUBDIVISION |
RSJ Townhomes (JH) |
| UTILITIES |
Electricity Connected,Natural Gas Connected,Sewer Connected,Water Connected |
| VIEW |
Yes |
| VIEW DESCRIPTION |
Park/Greenbelt |
| WATER |
Public |
We respect your online privacy and will never spam you. By submitting this form with your telephone number
you are consenting for Jesse
Colon to contact you even if your name is on a Federal or State
"Do not call List".
Listed with James A. (Tony) Gleason
The multiple listing data appearing on this website, or contained in reports produced therefrom, is owned and copyrighted by California Regional Multiple Listing Service, Inc. ("CRMLS") and is protected by all applicable copyright laws. Information provided is for viewer's personal, non-commercial use and may not be used for any purpose other than to identify prospective properties the viewer may be interested in purchasing. All listing data, including but not limited to square footage and lot size is believed to be accurate, but the listing Agent, listing Broker and CRMLS and its affiliates do not warrant or guarantee such accuracy. The viewer should independently verify the listed data prior to making any decisions based on such information by personal inspection and/or contacting a real estate professional.
Based on information from California Regional Multiple Listing Service, Inc. as of 1/14/25 9:46 PM PST and /or other sources. All data, including all measurements and calculations of area, is obtained from various sources and has not been, and will not be, verified by broker or MLS. All information should be independently reviewed and verified for accuracy. Properties may or may not be listed by the office/agent presenting the information
This IDX solution is (c) Diverse Solutions 2025.
Save favorite listings, searches, and get the latest alerts
Save your favorite listings, searches, and receive the latest listing alerts
