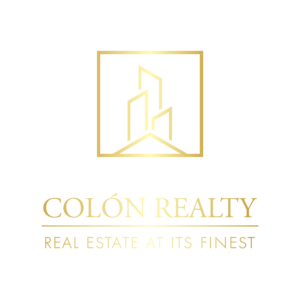Beautifully updated Oceana 3 home shows light and bright. All newly painted exterior and situated on quiet parklike grounds. Light vinyl plank wood flooring, new dual pane windows throughout, mirrored wardrobes, all new primary bath and all new hall half bath powder room. Large living room overlooks large dining room with lighted ceiling fan. Kitchen with updated cabinets and butcher block look countertops. Stainless steel refrigerator included. Attached one car garage with a new garage door and attached large covered patio with a skylight and wrought iron secure fencing that doubles as a carport. Security screen doors at both the front and rear of the home. All paid for by the HOA water, trash, sewer, Cox cable, landscaping and exterior painting maintenance. Oceana has a clubhouse, pools, tennis and all of these activities and amenities in this wonderful 55+ complex near all shopping, restaurants and beaches. https://www.ocaoceanside.com/oceana-activities.html Link to HOA website- https://www.ocaoceanside.com Art Activities - Art Studio, Ceramics, Lapidary, Woodshop. Clubs - Book Club, French Club, Garden Club. Exercise - Band Exercises, Chair Volleyball, Chair Yoga, Golf, Keep Fit Exercise Class, Line Dancing, Pickleball, Tai Chi, Water Aerobics. Games - Billiards, Cribbage, Dominos, Hand & Foot, Mai Jong, Pinochle, Poker, Trivia. Misc - Coffee Hour, Discussion Group, Friends of Bill W, Sing-Along. There is a daily calendar with activities and events from morning until night everyday!
|
DAYS ON MARKET
|
1
|
LAST UPDATED
|
9/9/2025
|
|
TRACT
|
Oceana 3 (278203)
|
YEAR BUILT
|
1975
|
|
COMMUNITY
|
92057 - Oceanside
|
GARAGE SPACES
|
1.0
|
|
COUNTY
|
San Diego
|
STATUS
|
Active
|
|
PROPERTY TYPE(S)
|
Single Family
|
|
|
| ADULT COMMUNITY |
Yes |
| AIR CONDITIONING |
Yes |
| AMENITIES |
Sewer |
| APPLIANCES |
Dishwasher, Electric Cooktop, Electric Oven, Electric Range, Electric Water Heater, Exhaust Fan, Range Hood, Refrigerator, Water Heater |
| AREA |
92057 - Oceanside |
| GARAGE |
Attached Garage, Yes |
| HEAT |
None |
| HOA DUES |
419|Monthly |
| INTERIOR |
Master Downstairs |
| LOT |
1891 sq ft |
| LOT DIMENSIONS |
63 X 30 |
| PARKING |
Attached, Garage |
| POOL DESCRIPTION |
Community, Heated, In Ground, Association |
| STORIES |
1 |
| SUBDIVISION |
Oceana 3 (278203) |
| VIEW |
Yes |
| VIEW DESCRIPTION |
Park/Greenbelt |
We respect your online privacy and will never spam you. By submitting this form with your telephone number
you are consenting for Jesse
Colon to contact you even if your name is on a Federal or State
"Do not call List".
Listed with Shaffer Realty and Mortgage
The multiple listing data appearing on this website, or contained in reports produced therefrom, is owned and copyrighted by California Regional Multiple Listing Service, Inc. ("CRMLS") and is protected by all applicable copyright laws. Information provided is for viewer's personal, non-commercial use and may not be used for any purpose other than to identify prospective properties the viewer may be interested in purchasing. All listing data, including but not limited to square footage and lot size is believed to be accurate, but the listing Agent, listing Broker and CRMLS and its affiliates do not warrant or guarantee such accuracy. The viewer should independently verify the listed data prior to making any decisions based on such information by personal inspection and/or contacting a real estate professional.
Based on information from California Regional Multiple Listing Service, Inc. as of 9/10/25 1:38 AM PDT and /or other sources. All data, including all measurements and calculations of area, is obtained from various sources and has not been, and will not be, verified by broker or MLS. All information should be independently reviewed and verified for accuracy. Properties may or may not be listed by the office/agent presenting the information
This IDX solution is (c) Diverse Solutions 2025.
Save favorite listings, searches, and get the latest alerts
Save your favorite listings, searches, and receive the latest listing alerts
