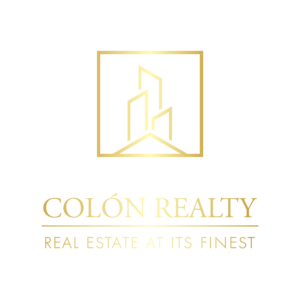Experience resort-style living at The MET! This stunning 2 bed/2 bath + Upstairs Loft/Den unit offers a highly sought-after floor plan and a prime location facing the main pool, clubhouse, and fitness center. Revel in luxury and sophistication with soaring vaulted ceilings, a cozy gas fireplace, recessed lighting, and cherry wood flooring throughout. The spacious master bathroom features dual vanity sinks with sleek vessel bowls, natural stone countertops, a luxurious rainfall shower with body spray jets, and a rejuvenating spa-jet bathtub. Custom storage solutions, a NEST thermostat, and stainless steel appliances add both convenience and elegance to the space.Indulge in the array of MET amenities, including 6 lighted tennis courts, indoor basketball and racquetball courts, 4 swimming pools with spas (with this condo conveniently located near a side pool), a state-of-the-art fitness center, and a kids' playground. Enjoy peace of mind with 24-hour guarded security and lush landscaping throughout the community. Plus, The MET is pet-friendly, so your furry friends are welcome too!Conveniently located near the VILLAGE shops and restaurants, as well as entertainment options, Whole Foods, and Trader Joe's, this is truly a place to call home. Treat yourself to the luxury and relaxation of everyday resort living at The MET!
|
DAYS ON MARKET
|
55
|
LAST UPDATED
|
4/24/2024
|
|
TRACT
|
The Met
|
YEAR BUILT
|
1987
|
|
COMMUNITY
|
Woodland Hills
|
COUNTY
|
Los Angeles
|
|
STATUS
|
Sold
|
PROPERTY TYPE(S)
|
Condo/Townhouse/Co-Op
|
| School District |
Los Angeles Unified |
| AIR |
Central Air, Dual |
| AIR CONDITIONING |
Yes |
| AMENITIES |
Controlled Access, Maintenance Grounds, Meeting/Banquet/Party Room, Pet Restrictions, Pool, Security, Spa/Hot Tub, Tennis Court(s) |
| APPLIANCES |
Dishwasher, Disposal, Dryer, Gas Oven, Microwave, Range, Refrigerator, Washer |
| AREA |
Woodland Hills |
| CONSTRUCTION |
Stucco |
| FIREPLACE |
Yes |
| GARAGE |
Community Structure, Garage, Tandem, Yes |
| HEAT |
Central, Forced Air, Natural Gas |
| HOA DUES |
490 |
| INTERIOR |
Ceiling Fan(s), High Ceilings, Loft, Recessed Lighting, Walk-In Pantry |
| LOT |
1.66 acre(s) |
| PARKING |
Garage,Community Structure,Tandem |
| POOL |
Yes |
| POOL DESCRIPTION |
Community,Fenced,Heated,In Ground,Association |
| SEWER |
Sewer Tap Paid |
| STORIES |
2 |
| STYLE |
Traditional |
| SUBDIVISION |
The Met |
| VIEW DESCRIPTION |
None |
We respect your online privacy and will never spam you. By submitting this form with your telephone number
you are consenting for Jesse
Colon to contact you even if your name is on a Federal or State
"Do not call List".
Listed with Compass
The multiple listing data appearing on this website, or contained in reports produced therefrom, is owned and copyrighted by California Regional Multiple Listing Service, Inc. ("CRMLS") and is protected by all applicable copyright laws. Information provided is for viewer's personal, non-commercial use and may not be used for any purpose other than to identify prospective properties the viewer may be interested in purchasing. All listing data, including but not limited to square footage and lot size is believed to be accurate, but the listing Agent, listing Broker and CRMLS and its affiliates do not warrant or guarantee such accuracy. The viewer should independently verify the listed data prior to making any decisions based on such information by personal inspection and/or contacting a real estate professional.
Based on information from California Regional Multiple Listing Service, Inc. as of 7/18/25 3:16 PM PDT and /or other sources. All data, including all measurements and calculations of area, is obtained from various sources and has not been, and will not be, verified by broker or MLS. All information should be independently reviewed and verified for accuracy. Properties may or may not be listed by the office/agent presenting the information
This IDX solution is (c) Diverse Solutions 2025.
Save favorite listings, searches, and get the latest alerts
Save your favorite listings, searches, and receive the latest listing alerts
